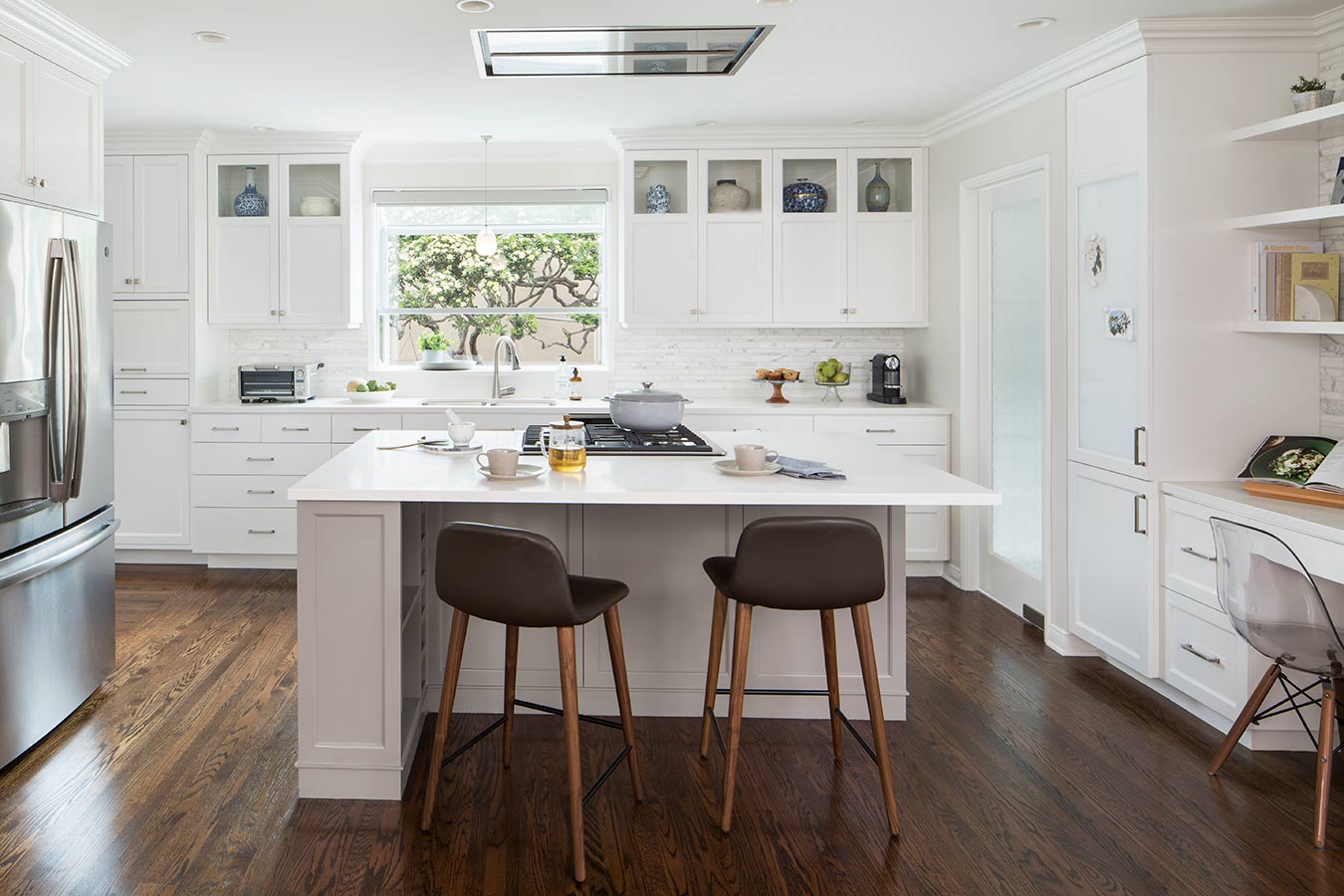
Project Spotlight: Sleek and Contemporary Remodel
The main focus of this project was to create a kitchen with plenty of storage that was welcoming, bright and well-connected to the other areas of the home. As the space plan developed, our clients and their team discovered opportunities to expand the floorplan by extending into the backyard. The new design allowed for a full renovation of the existing living spaces as well as an addition that provided a new laundry room, deck and workspace resulting in a home that better fits their lifestyle.
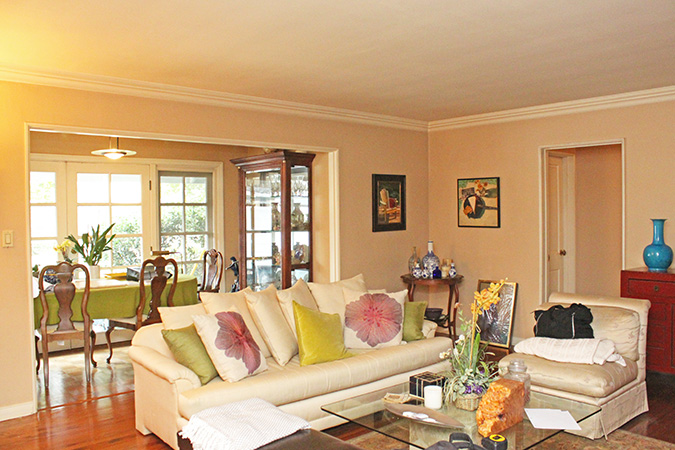
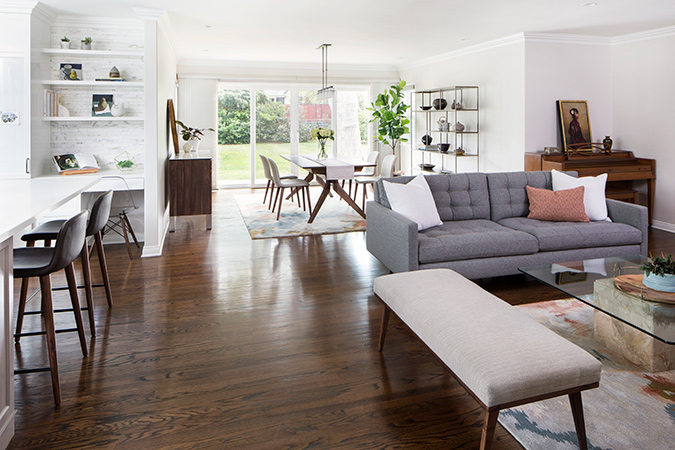
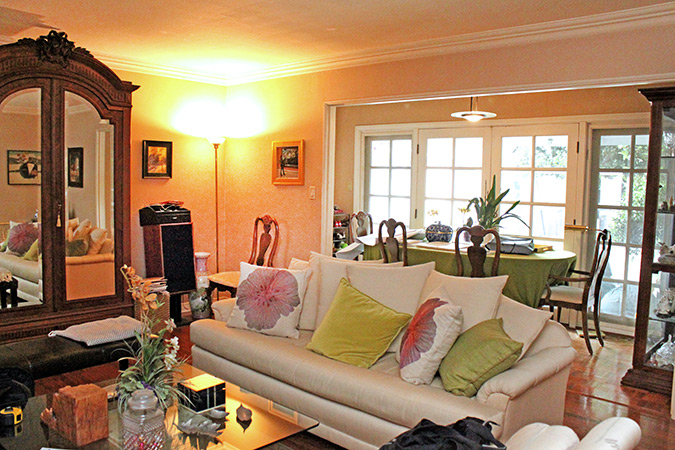
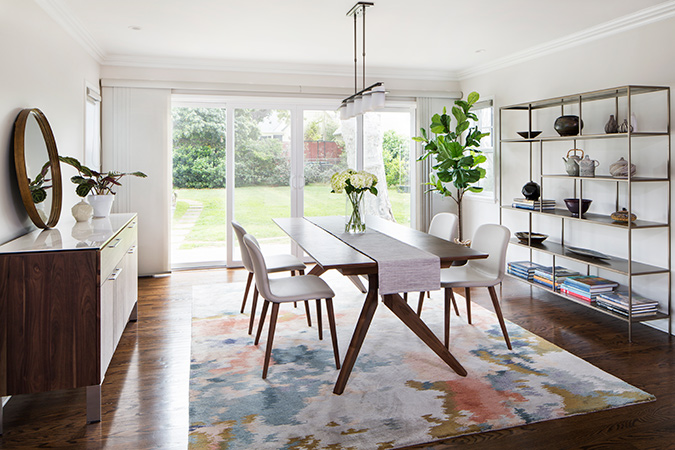
The original floorplan split the spaces into smaller formal rooms, wedging the kitchen between a study and dining room which forced our clients to go through multiple rooms in order to reach the kitchen. The half-walls between the dining and living room constricted the already tight space. A 144-sqft addition accommodated a larger kitchen and workspace, new laundry room and a more spacious dining and living room area. The new Milgard Tuscany Quad Sliders and window above the sink now fills the home with natural light. The Hubbardton Forge Light Pendant above the dining table is an artful detail to the new ensemble.
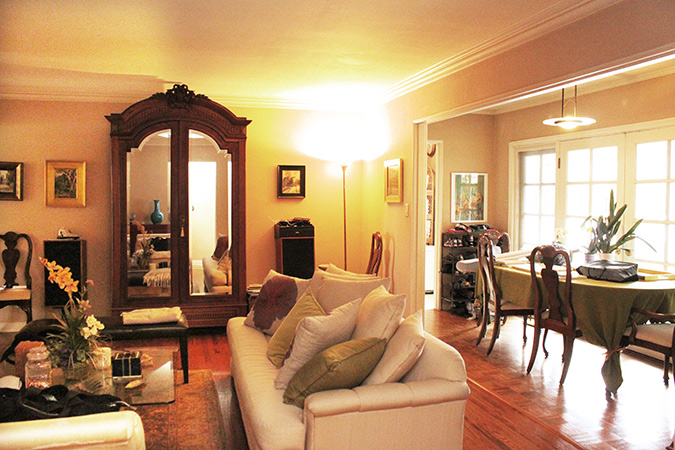
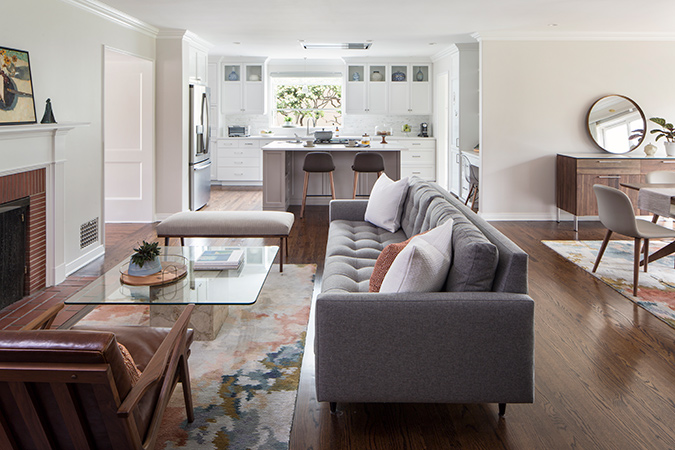
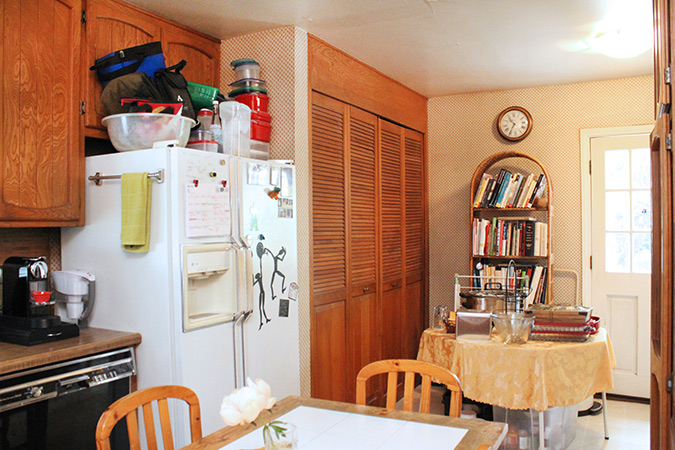
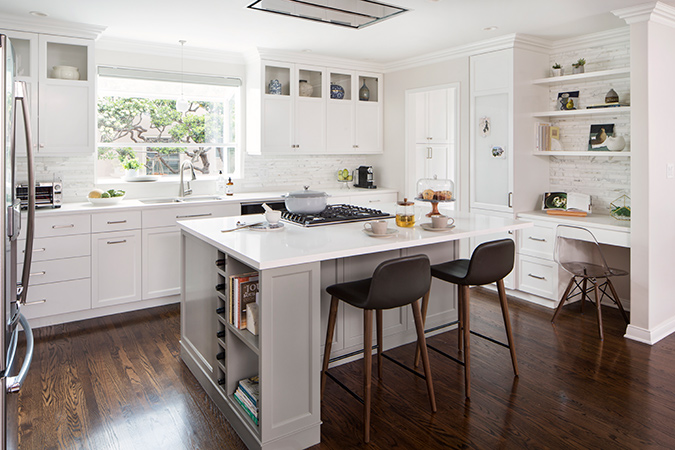
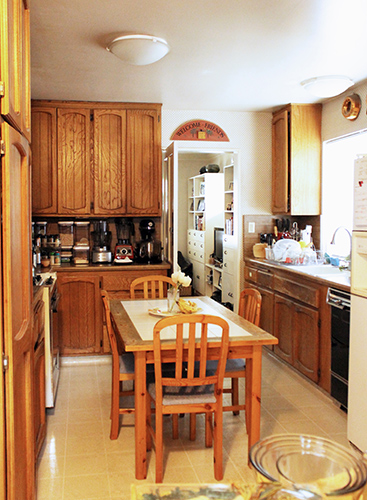
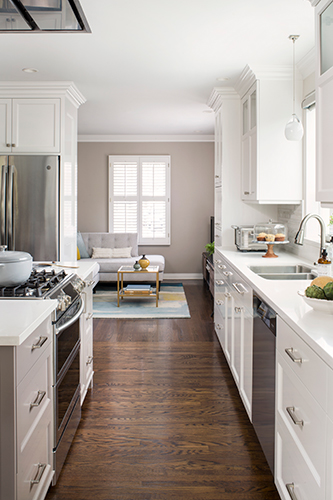
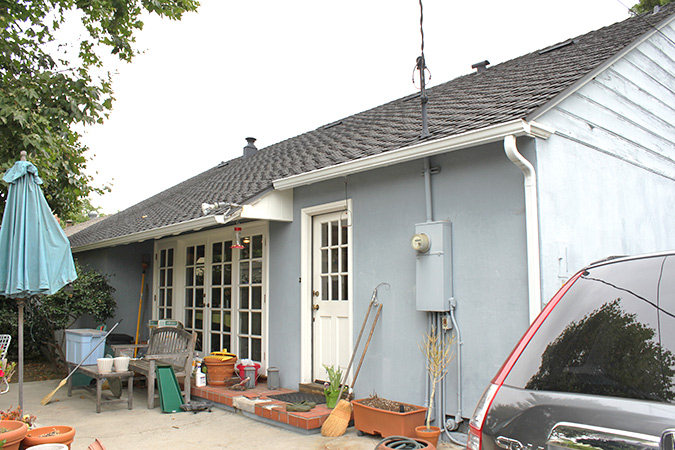
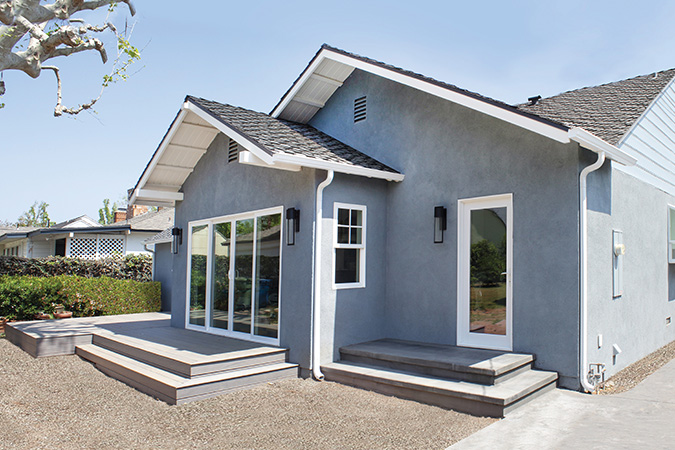
The previous kitchen was small and inconveniently located with very little space for dining and entertaining. The existing wall between the kitchen and living room was demolished and replaced with a new kitchen island. The new sizable island provides plenty of prep space for cooking and seating to entertain. The new Samsung Range with Dual Doors offers a sleek, built-in look. In addition, the island includes a handy spice rack drawer, wine storage, and shelves. The Stainless Steel Ceiling Mounted Range Hood is seamlessly flushed with the ceiling allowing for an uninterrupted view of the new kitchen.
Photos by Meghan BOB Photography

