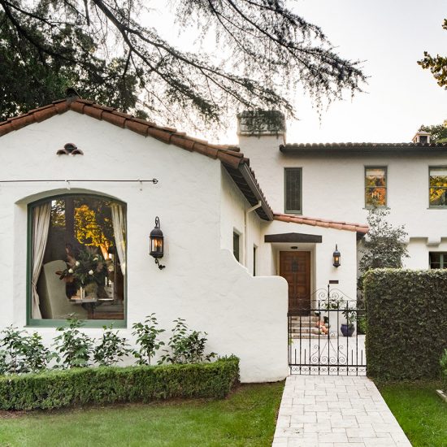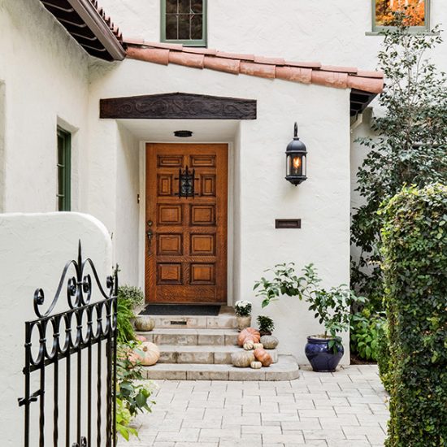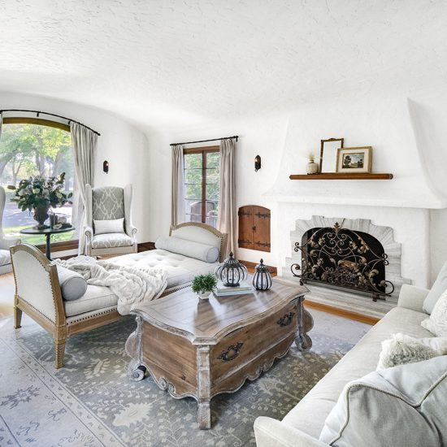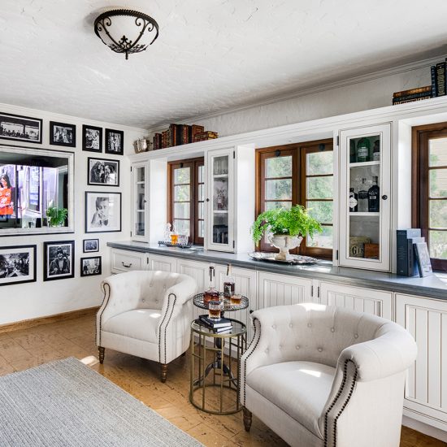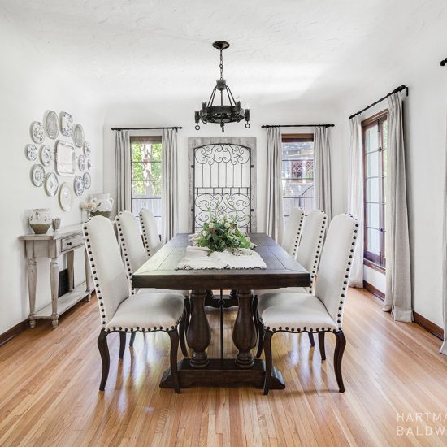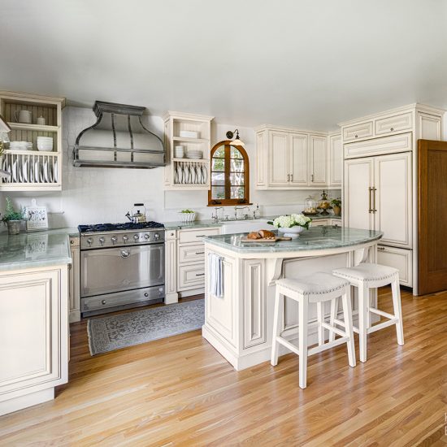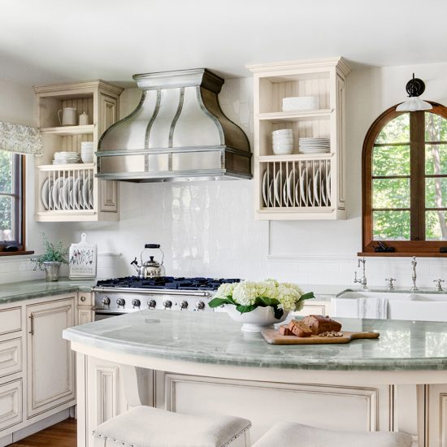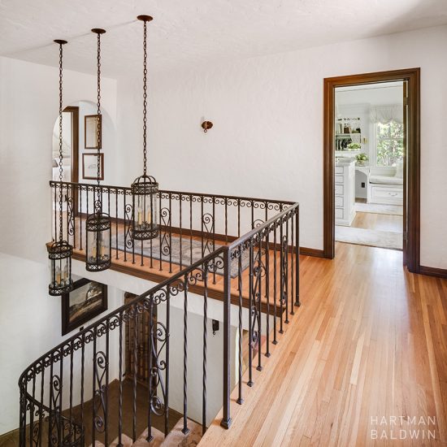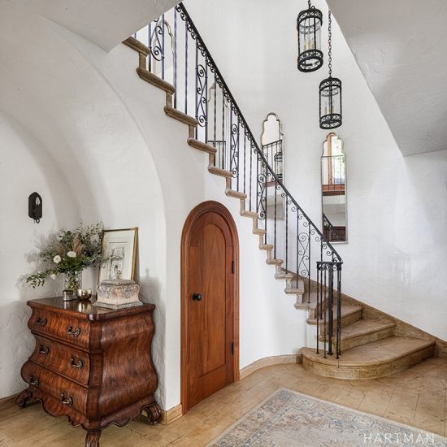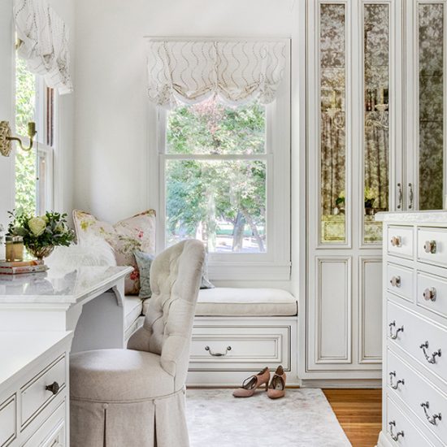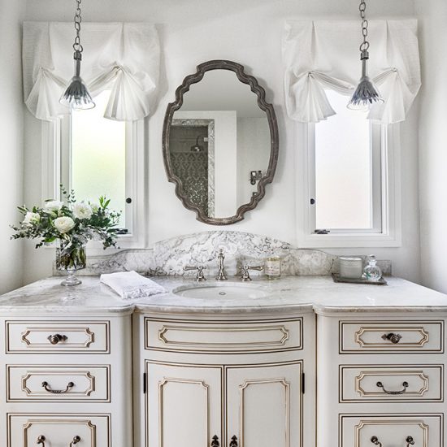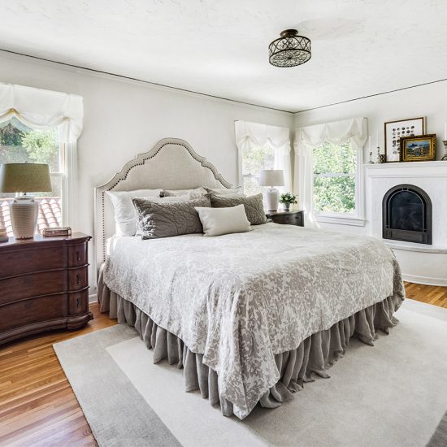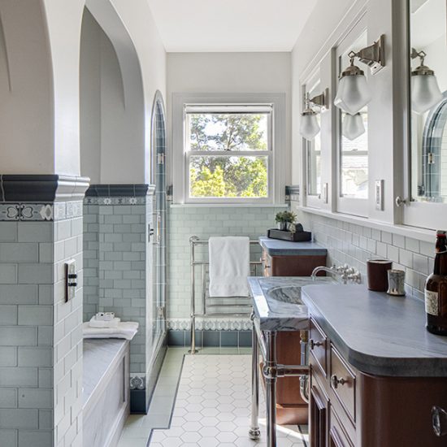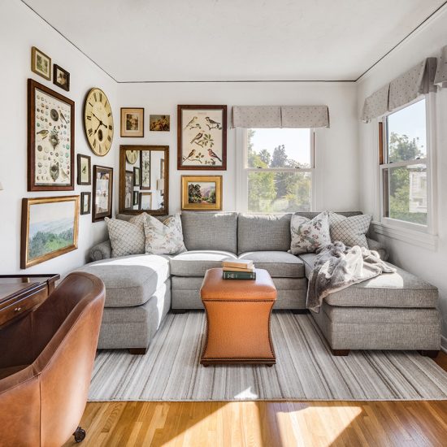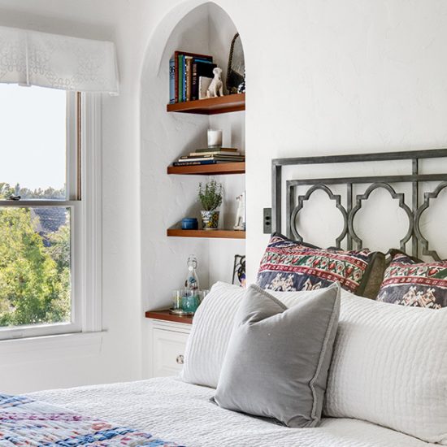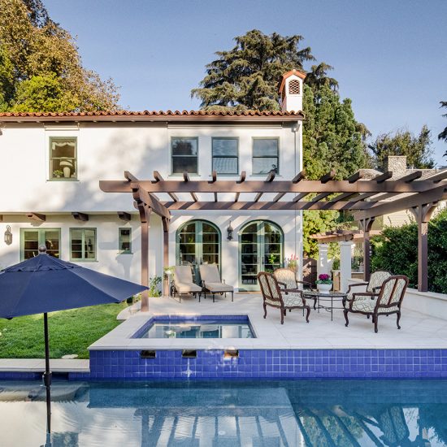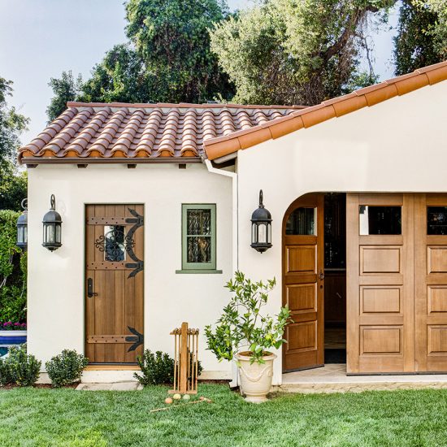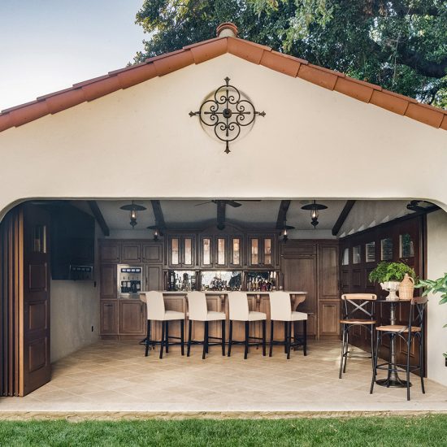The Hill Residence
The Hill Residence
Spanish Revival Architecture Hill Renovation
Built in 1929, this Spanish Revival home was originally designed by local Claremont architect Walter Fuesler and had undergone many renovations in its history. When the current owners purchased the property, they wanted to update the home to better represent Spanish Revival Architecture and hired on HartmanBaldwin as home remodeling contractors.
Read More
The remodel included a major redesign of the interior space. The sunroom now features beautiful mahogany doors and windows that open up to the manicured yard. A recessed television is concealed with a discrete roll-up painting above the fireplace.
The living room and dining room provide enough space to comfortably entertain large groups in multiple areas. A focal point of the living room is the Ocean Silver Vein cut found in the stone hearth which complements the cool yet neutral tones of the interior palette.
The second floor was reconceptualized to accommodate a larger master suite, dressing room, laundry facilities, and bathroom. The new layout opens the master suite to the sitting room, blending beauty and function.
The backyard was redesigned to include two trellises, new patio area and pool house with a bathroom and private sauna. The wood sliding doors easily stack open to unveil a full bar with frost rail and 6-screen video wall. The pool house also features gas lanterns and iron details on its exterior, typical of the Spanish Revival architecture found in the main house.
SCOPE OF PROJECT
Whole Home Remodel, New Pool House with Bathroom and Sauna
ARCHITECTURAL STYLE
Spanish Revival
SIZE OF HOME
3,560 Sq. Ft.
YEAR BUILT
1929


