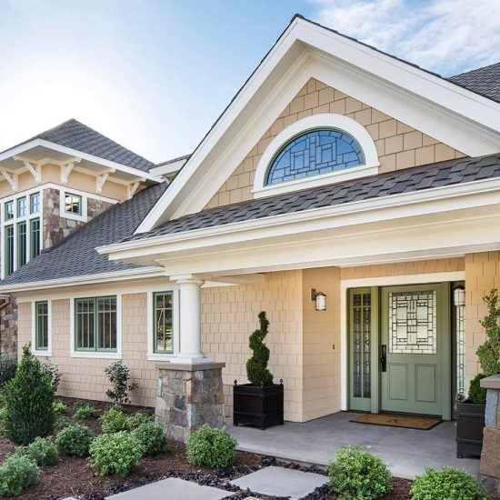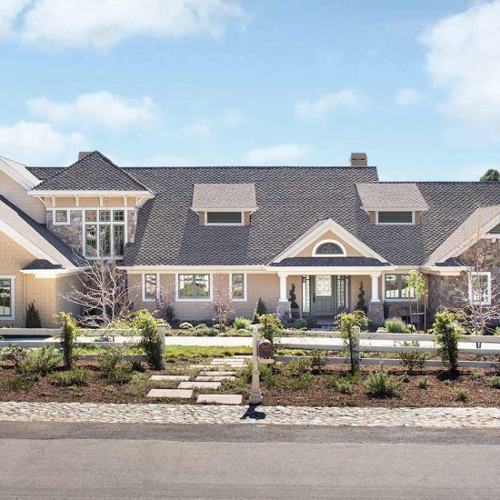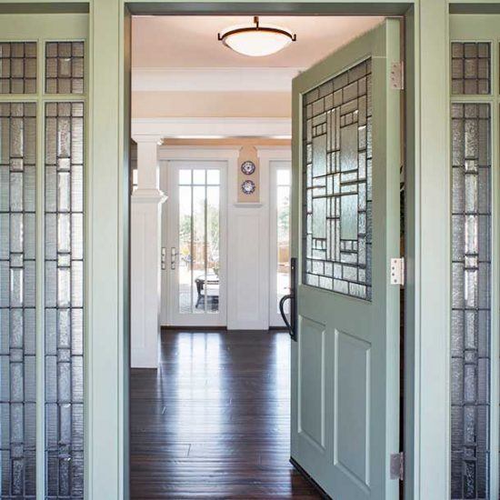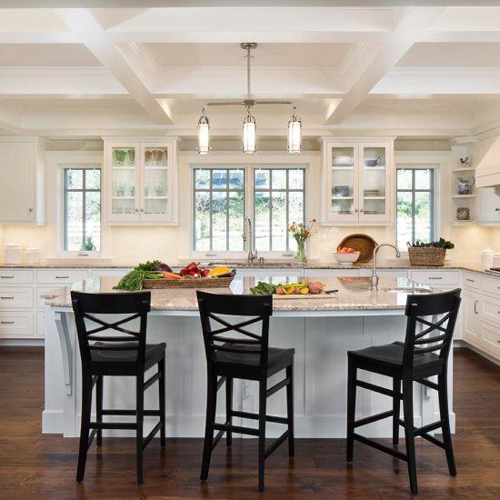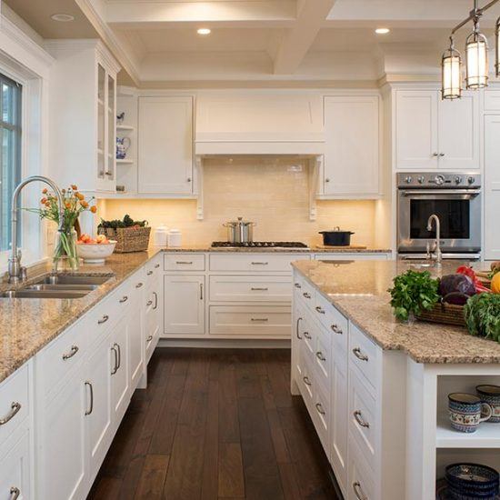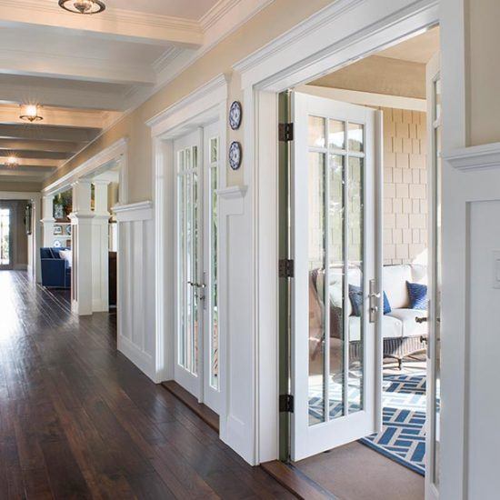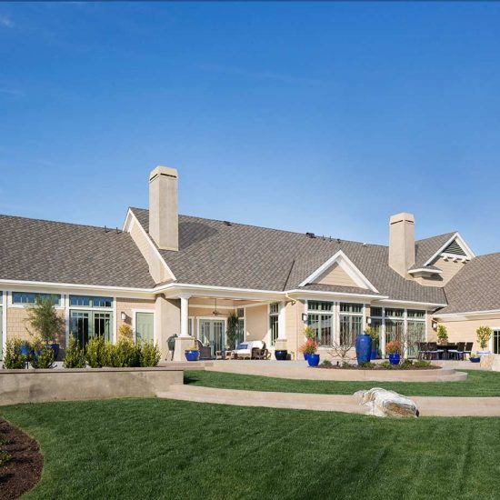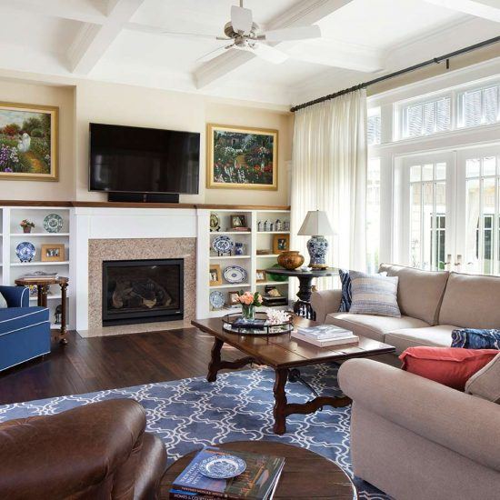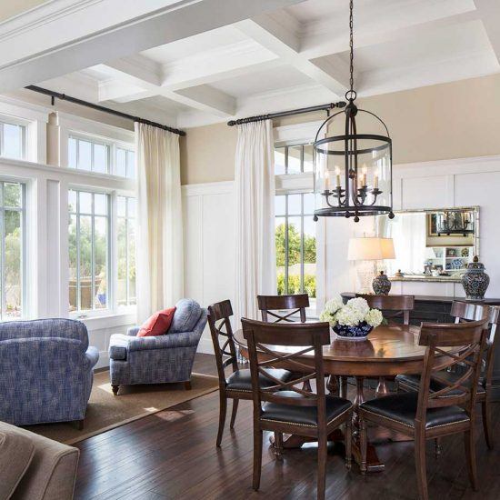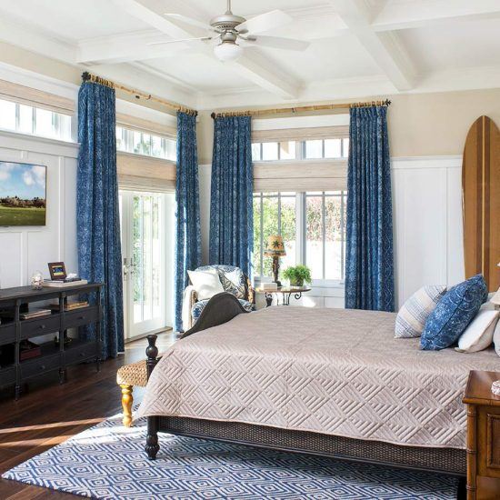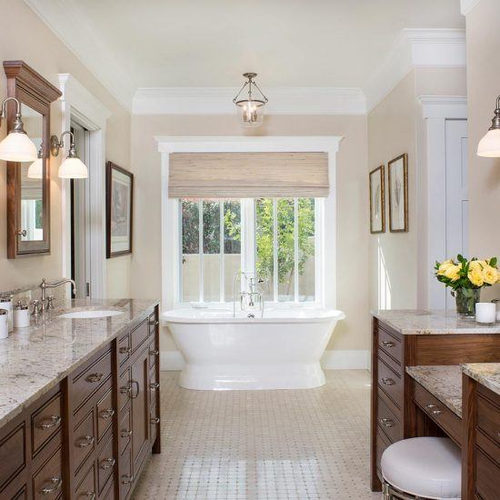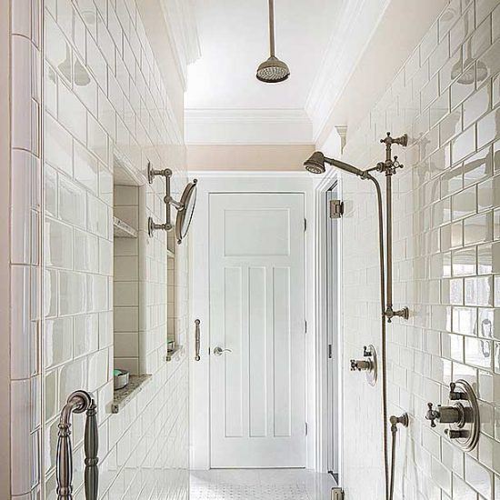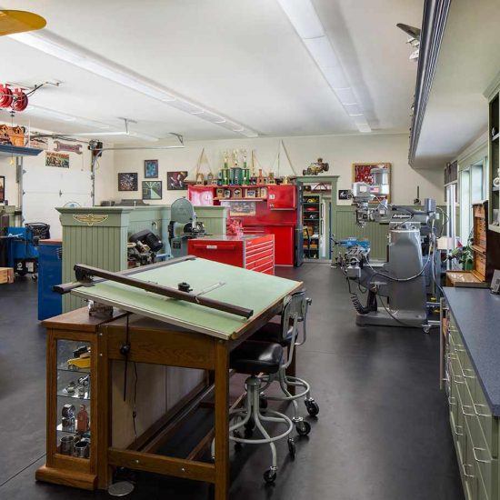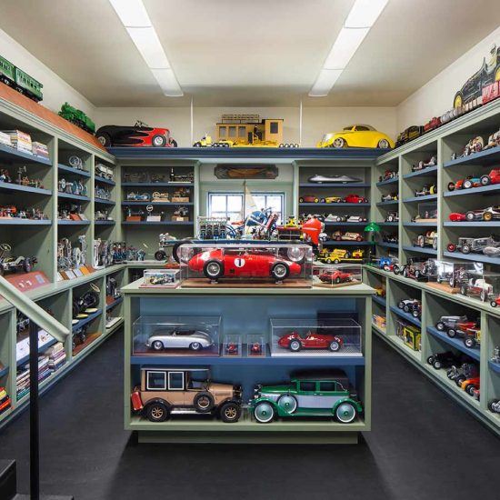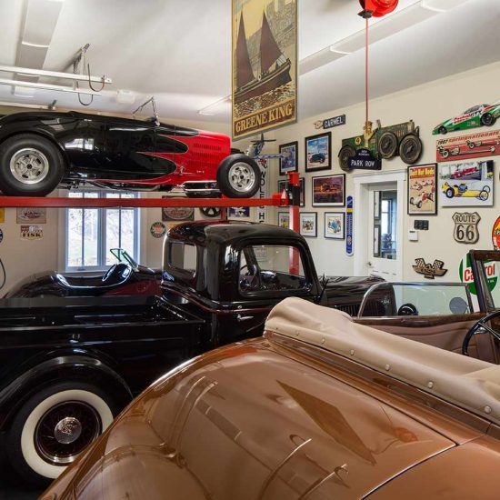Lamonette Residence
Lamonette Residence
Inspired by the elegant Hampton’s Style home that is common in the New England coast. This 5,100 square foot, custom Shingle Style home has an attached 3,281 sq. ft. Collector’s Garage, Daily Drivers Garage and Workshop. Seamlessly combining traditional East Coast charm with a contemporary floor plan that is popular in Southern California. This bright, open home’s interior is highlighted by the elegant woodwork to complement the shingle style exterior. The Hampton’s style home interior’s kitchen and living room design is casual but done so in a classic and sophisticated way. The look is bright and breezy with plenty of natural daylight.
Read More
Hampton’s Style Home, Interior, Kitchen & Living Room Design
Our clients love to entertain, which is why the central space of the home was designed to create an area expansive enough to entertain large groups but defined subtly for a cozier feel. Intricate tray ceilings were designed throughout the first floor to add drama and create an elegant look. The crisp white color used on all of the woodwork and ceilings are balanced by the rich walnut hardwood flooring used throughout the home.
SCOPE OF PROJECT
New Custom Home
ARCHITECTURAL STYLE
Shingle Style
SIZE OF HOME
5,100 Sq. Ft. Main Home
3,281 Sq. Ft Collectors’ Garage, Daily Drivers Garage & Workshop


