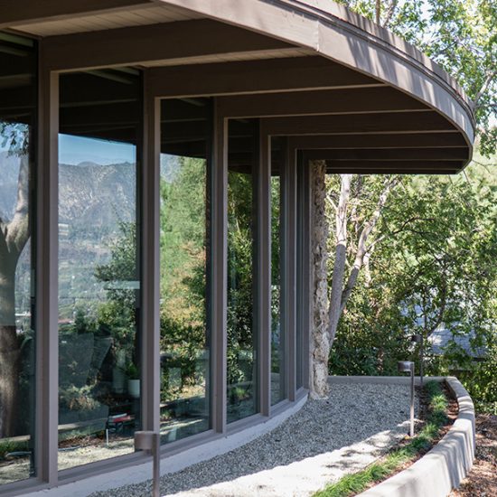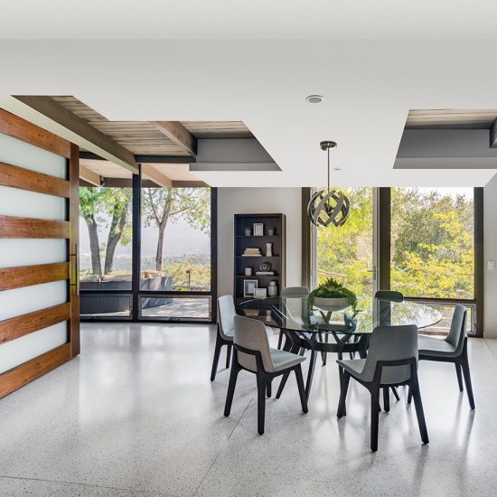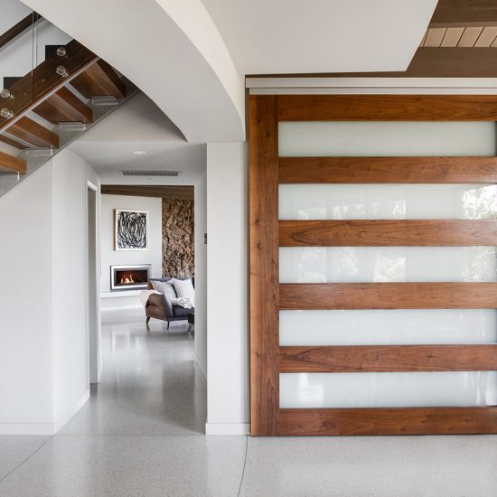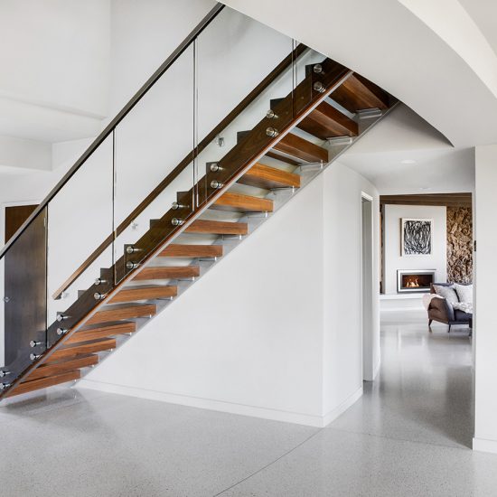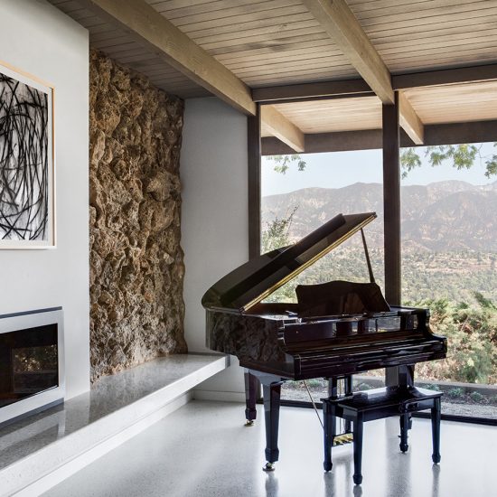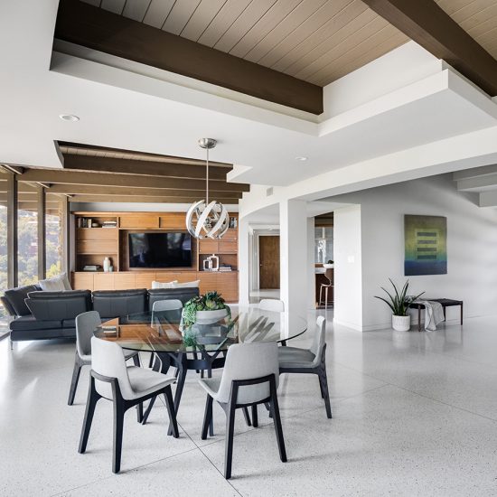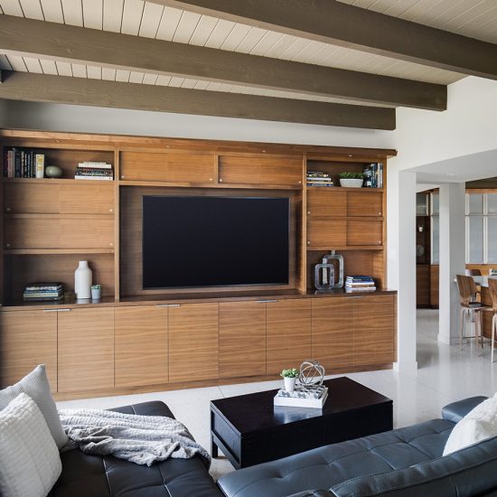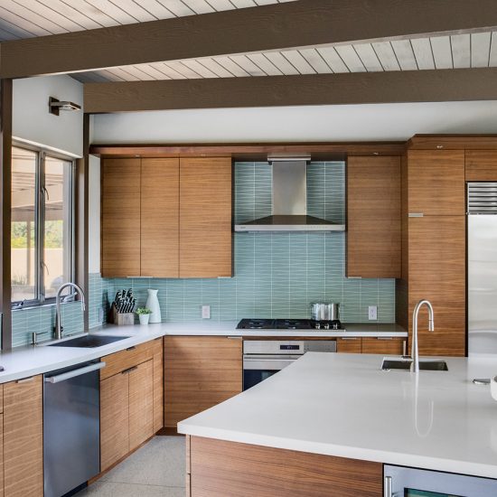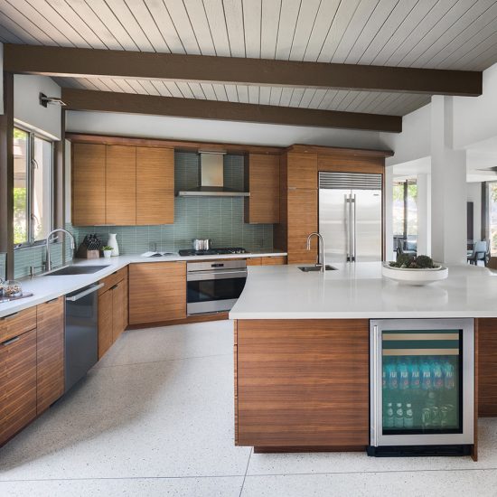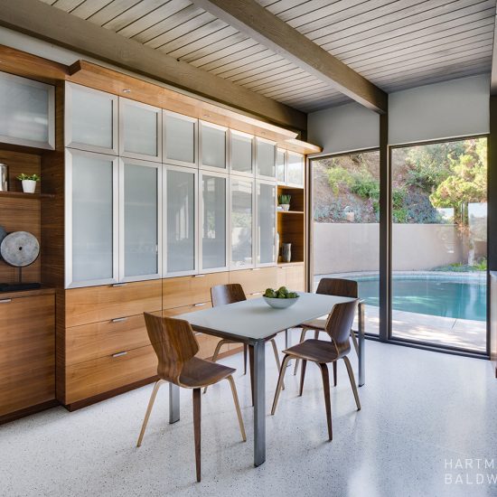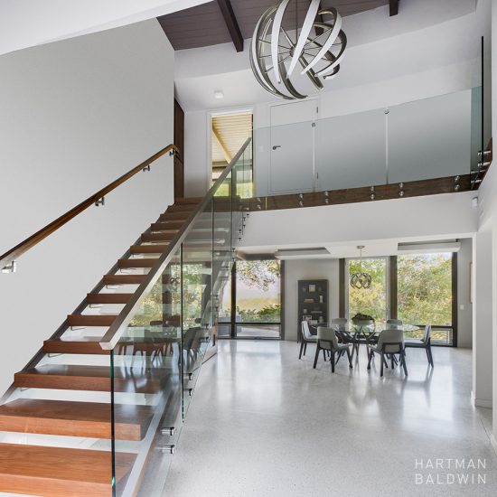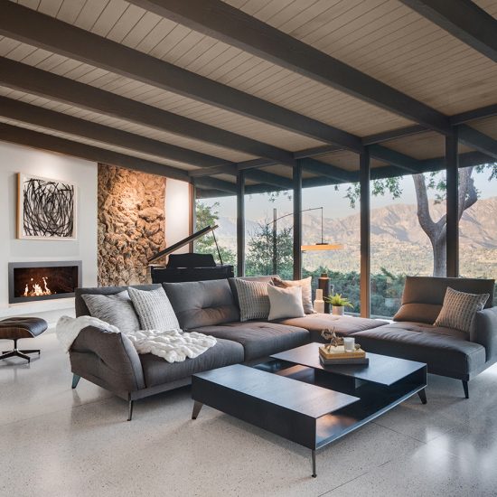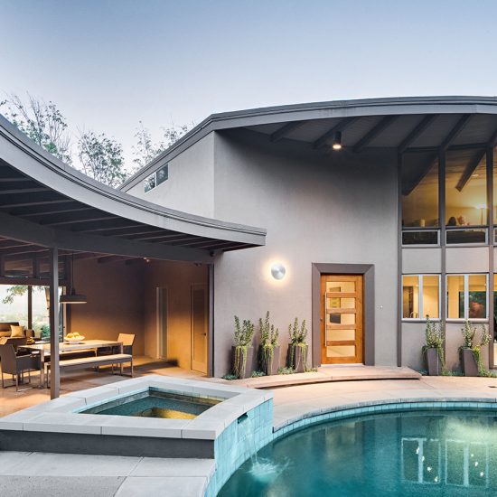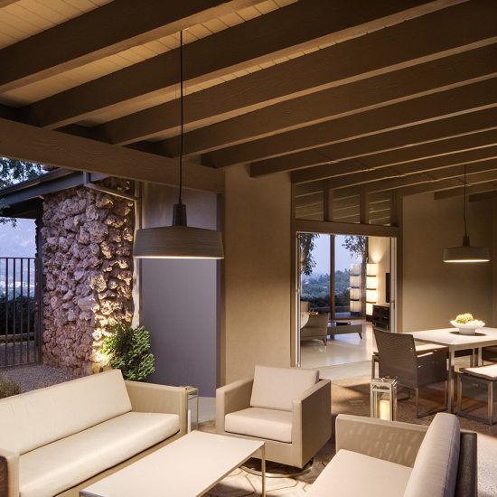Robin Residence
Robin Residence
1964 MID-CENTURY MODERN RENOVATION
This Mid-Century Modern Renovation features many unique characteristics, the home’s exterior curvature, original lava rock, and terrazzo flooring gave a vintage yet vogue aesthetic that inspired the entire project. A remodel of the entire first floor created a beautiful and functional space that overlooks one of Southern California’s most impressive landscapes.
Read More
THE ROBIN RESIDENCE CUSTOM HOME REMODELING
Our clients’ 1964 home was ready for a major redesign of its entire first floor. Custom cabinetry in the family room and Terrazzo floor complement the new interior palette consisting of cool neutrals, with warm wood and stone features. Statement light pendants and soffit lighting add drama and depth to its contemporary style.
Previously, the original lava rock veneer found in the living room covered the entire wall. To update the space, a concrete plaster surround was added to create a modern accent in the room. The floating hearth was also refinished to match the original terrazzo flooring found throughout the rest of the home. To continue the warm undertones, a walnut barn door now elegantly separates the office from the rest of the living areas.
A major aspect of this custom home remodel included an extensive redesign of the kitchen. The backsplash is fashioned with subtle angles and anchors the surrounding walnut cabinetry by its attractive sea glass color. A spacious island provides a generous eating area that also doubles as an area for casual entertaining. Elegant walnut cabinetry at the far end of the kitchen allows for plenty of storage as well as a nice focal point.
SCOPE OF PROJECT
FIRST-FLOOR REMODEL OF ENTRY, LIVING SPACES & KITCHEN
ARCHITECTURAL STYLE
Mid-Century Modern
SIZE OF HOME
3,981 Sq. Ft.
YEAR BUILT
1964


