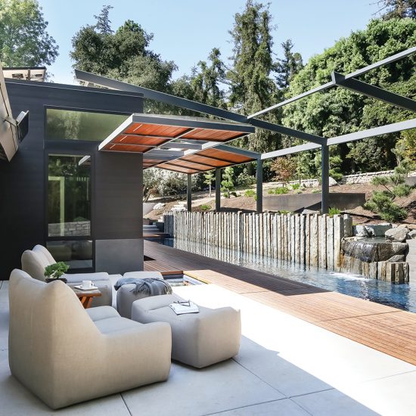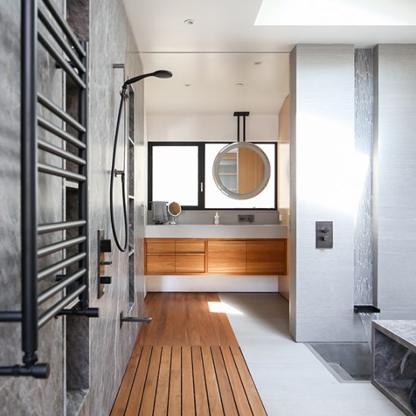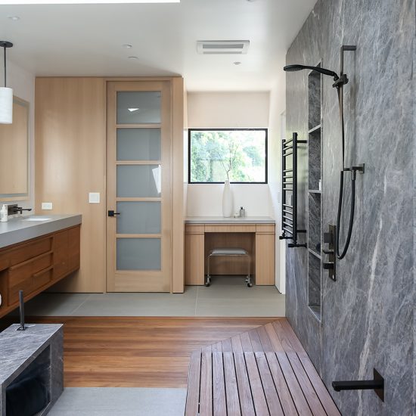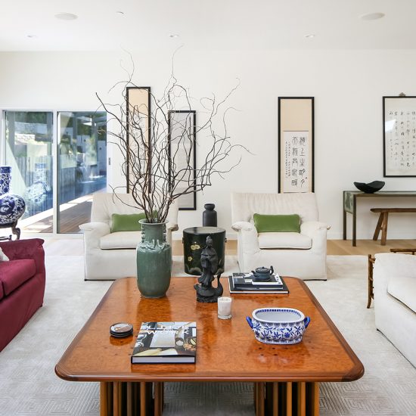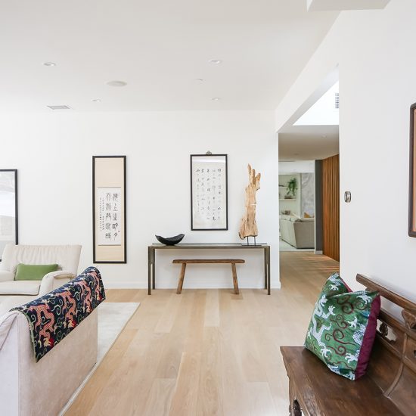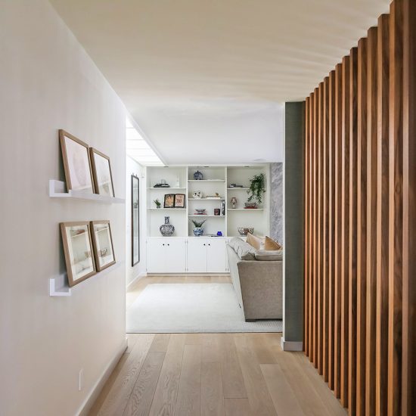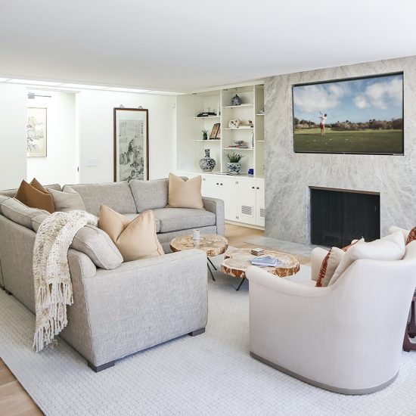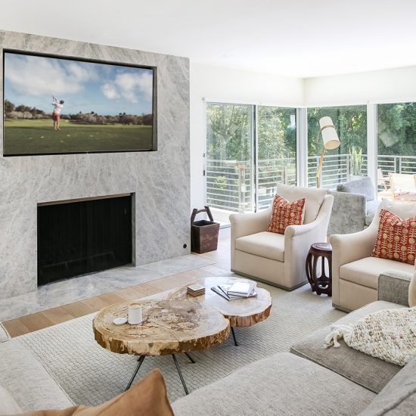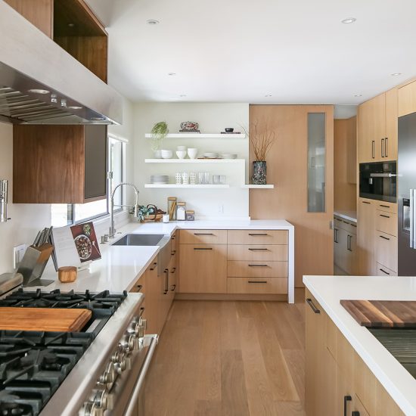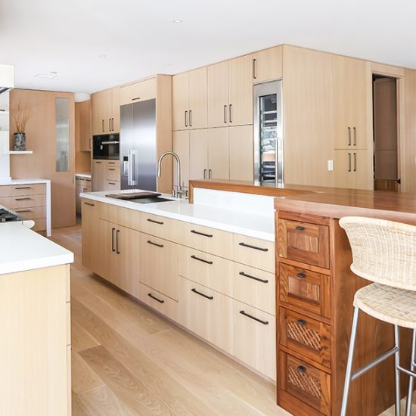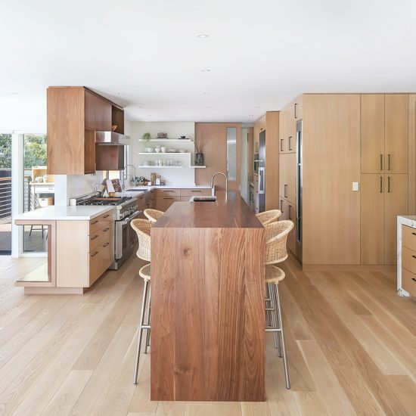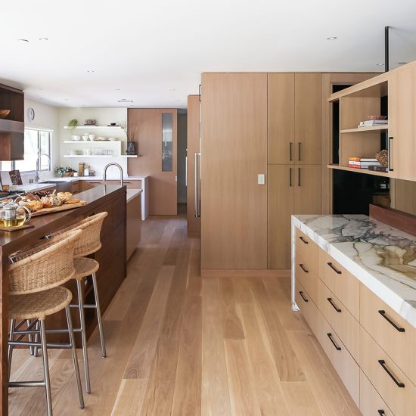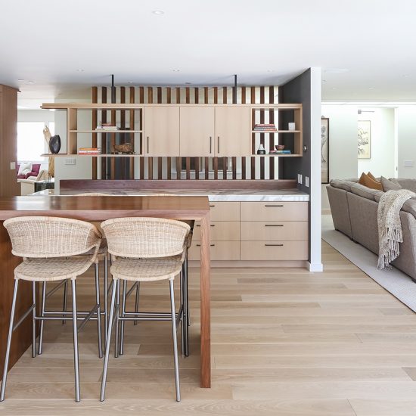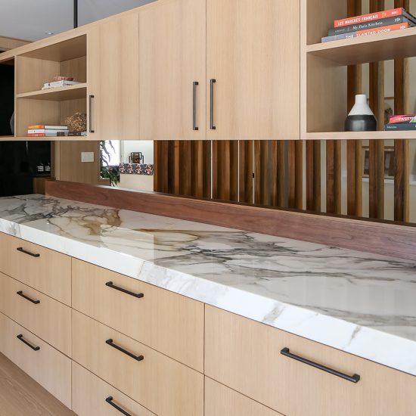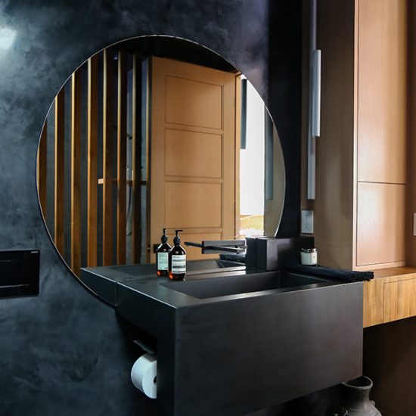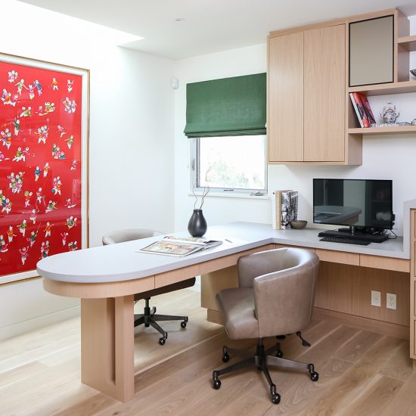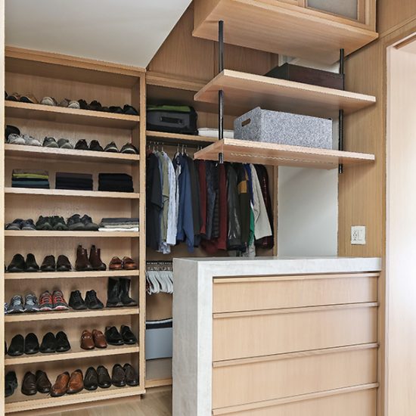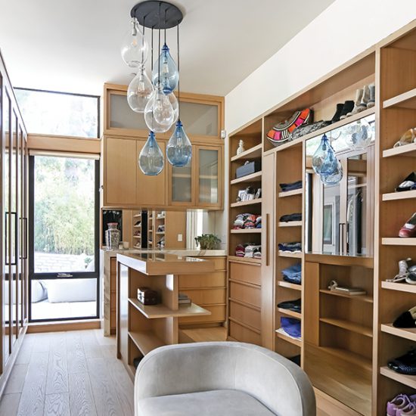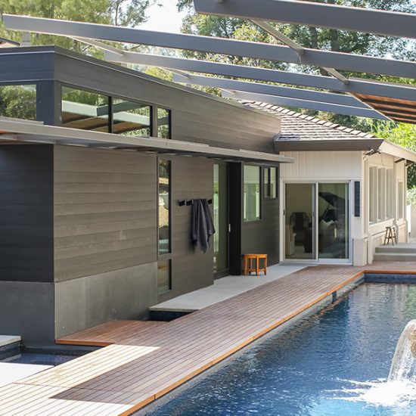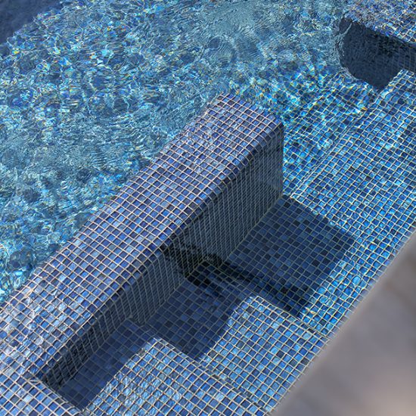San Rafael Residence
San Rafael Residence
Contemporary Spa-like Retreat
This contemporary home in the beautiful San Rafael neighborhood of Pasadena has undergone a major remodel to create a luxurious, spa-like space that feels like an art piece. This whole home remodel included a major redesign of the interior floorplan, along with a new lap pool, spa, cold plunge pool, outdoor living area, and terraced gardens.
Read More
Architecture to Construction: Creating A Luxury Retreat
The main living space is situated on the second floor of the home and has been re-conceptualized to accommodate a new entry, kitchen, and living areas that overlook the pool and outdoor entertainment area. A major aspect of the project included an extensive remodel of the kitchen and adjacent spaces, as the previous kitchen was disconnected from the main living area.
Our clients wanted a bright and cohesive space to enjoy with their family and friends. Along with our partner, WFord Interiors, we designed a new kitchen with contemporary-style, oak cabinets to complement the sleek, walnut upper cabinets and island. Teak wood slats found behind a section of floating upper cabinets elegantly hides the staircase leading to the first floor.
Another aspect of the project included a remodel of the existing living spaces. The family room now showcases a beautiful stone fireplace. The Cielo Quartzite stone hearth and slab surround anchors the space elegantly. The renovated bathroom’s black Venetian plaster has a stark contrast to the white oak cabinet and waterfall teak counter. The hanging decorative light fixture and hanging circular mirror add another contemporary element to the space. The existing bedrooms and Jack-and-Jill bathroom were transformed into a pair of dressing rooms.
SCOPE OF PROJECT
Major Remodel of Interior Floorplan, New Lap Pool, Spa and Cold Plunge Pool, Redesign of Front Outdoor Living Area and Rear Terraced Gardens.
ARCHITECTURAL STYLE
Contemporary
SIZE OF HOME
4,695 Sq. Ft.


