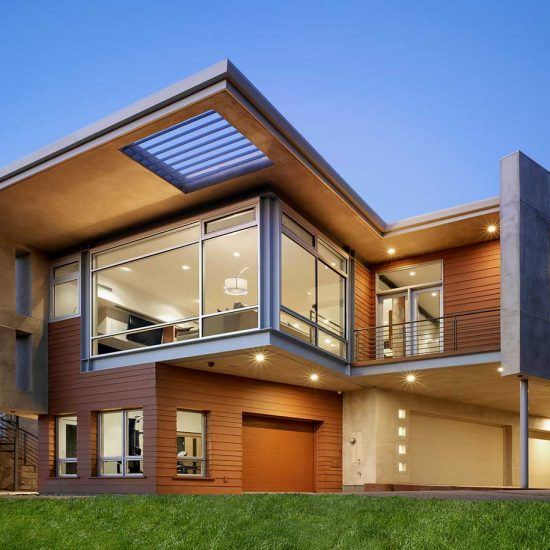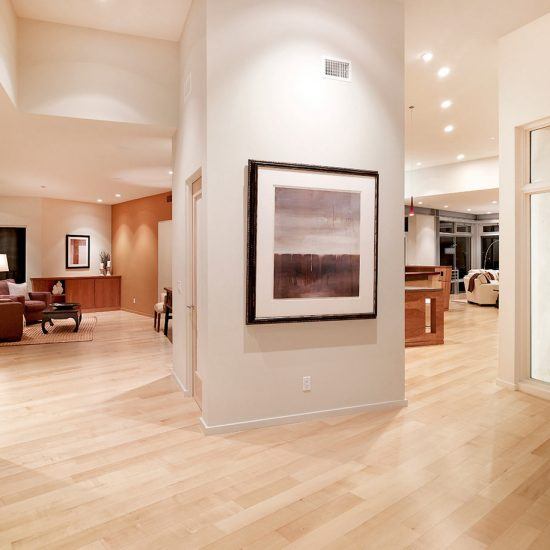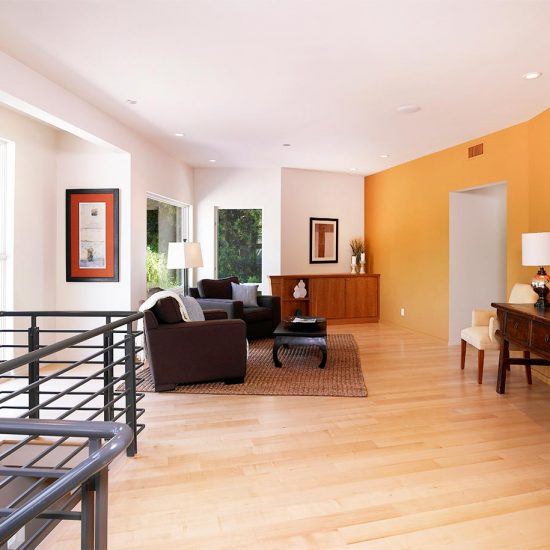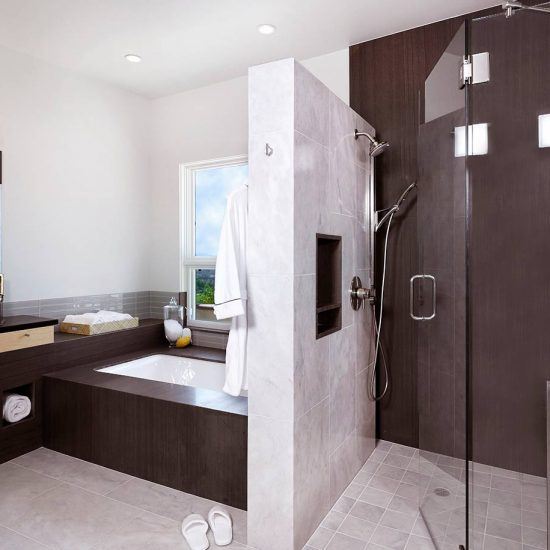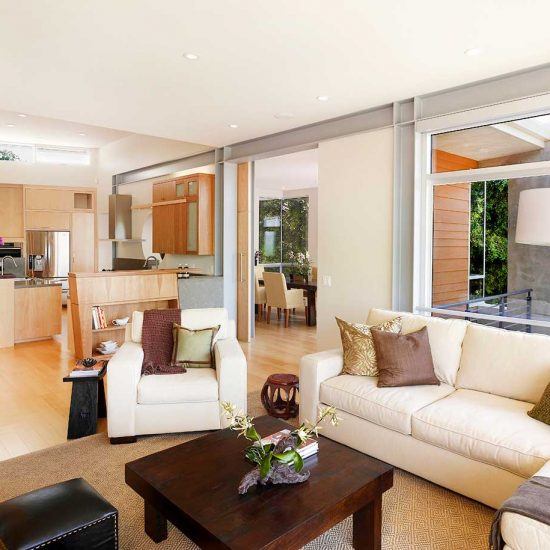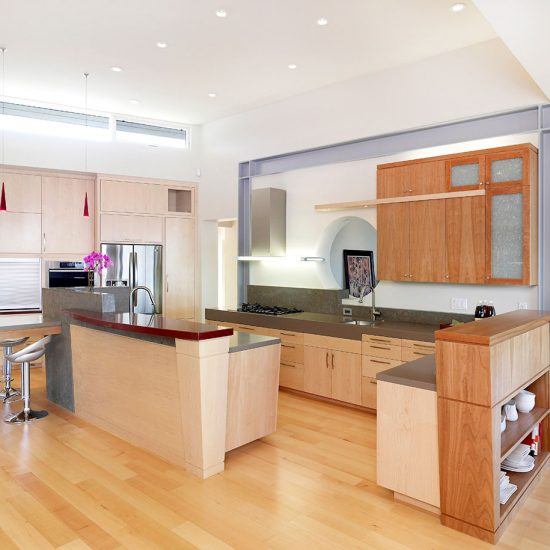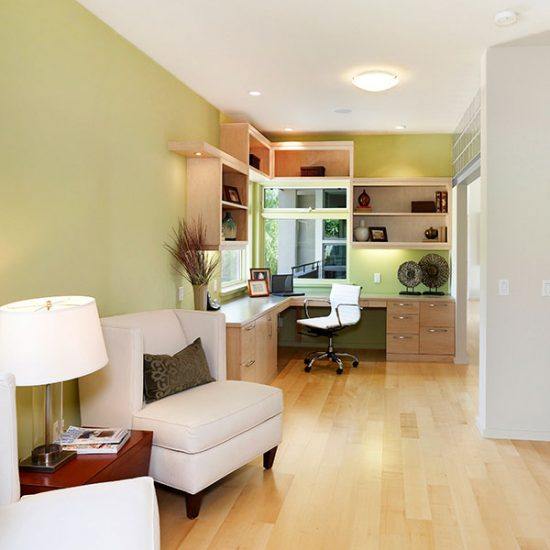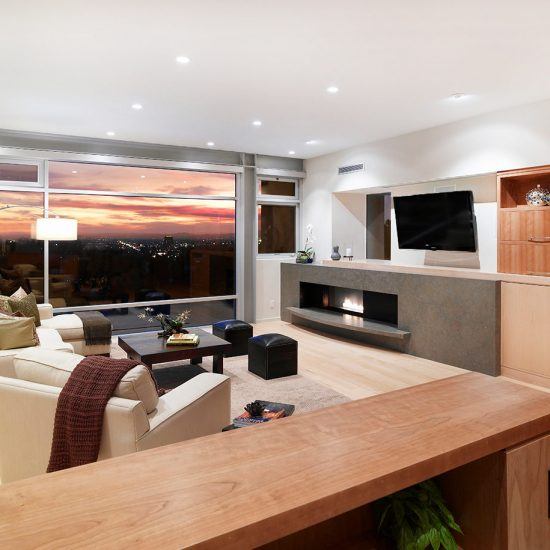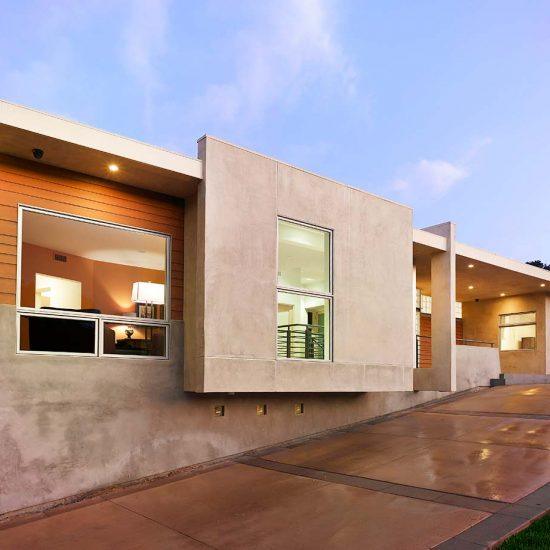Via Verde Residence
Via Verde Residence
A Diamond In The Rough
Linear architecture, exposed steel beams, and floor to ceiling windows craft an ultra modern dream home in the hills of Covina, CA. The house is open and light and engages with its natural hilltop setting. The project consisted of demolishing nearly the entire existing home built in 1978 in order to create a new home that has an open floor plan with a large kitchen and family room space that focuses on the impressive views of the expansive 2-acre property.
Read More
Tear Down Rebuild Ultra Modern House Challenges and Solutions
Challenges
The biggest design challenges for this project were structurally achieving the complex spaces with large span window walls, cantilevered rooflines, exposed structural steel and curved structural walls and the kitchen island called for in the design. The island design needed to give the kitchen prominence, definition and living scale to the large volume room. It was to act as the central hub for kitchen preparation with adequate space for a family cooking experience. It also had to maintain a space for informal eating that is not susceptible to the physical and visual mess of cooking preparation.
Solutions
Considerable amount of time was spent developing the engineering plans to also work aesthetically. In the end, we were left with five different steel frames which we decided to expose and introduce as a main architectural element throughout the home. Solving the kitchen island dilemma exemplified the strength of a design/build company’s ability to fine tune design details even during construction. Together with the construction manager, the project architect and client we studied every possible design configuration until we found the kitchen island design that satisfied all the clients’ requirements while commanding a sculptural presence in the family living space.
SCOPE OF PROJECT
New Custom Home
ARCHITECTURAL STYLE
Modern
SIZE OF HOME
3,400 Sq. Ft.
YEAR BUILT
2009
AWARDS
2010 Qualified Remodeler’s Master Design Award


