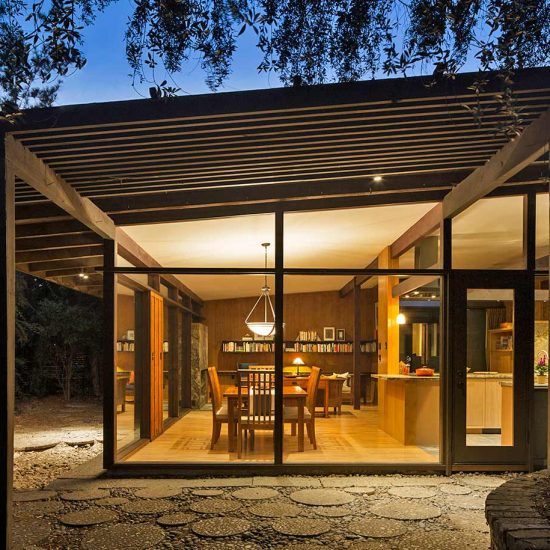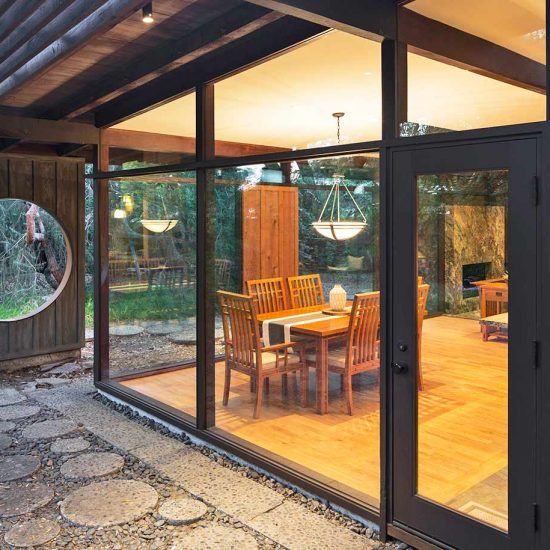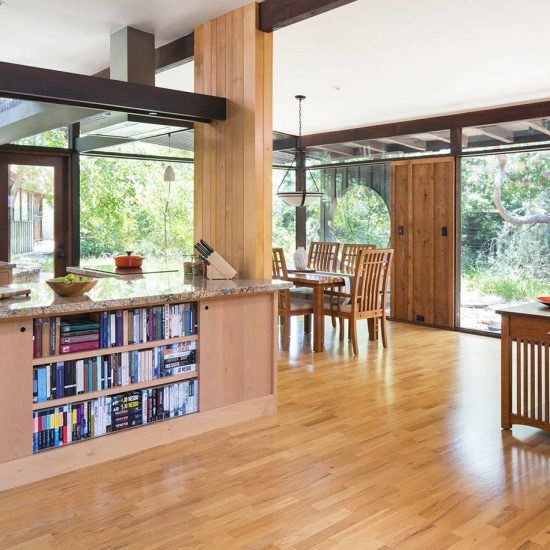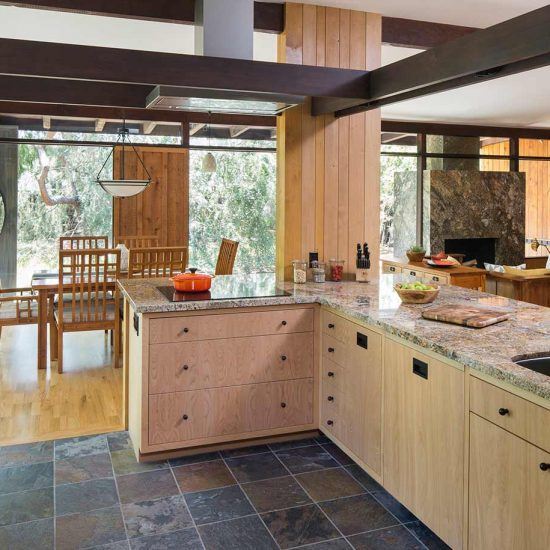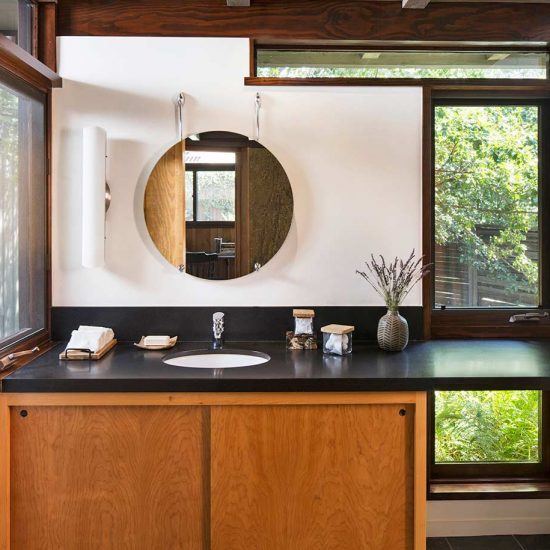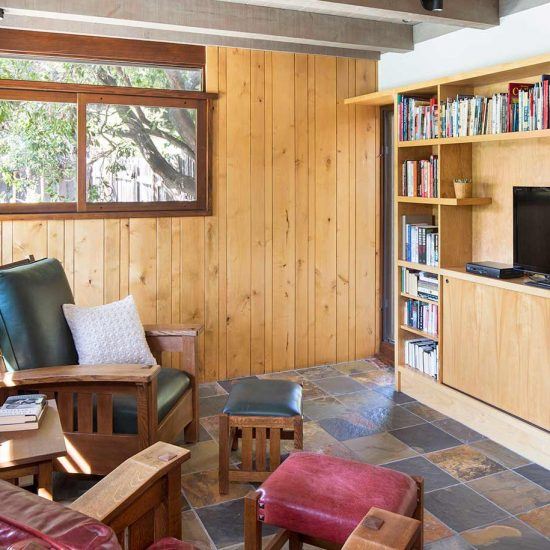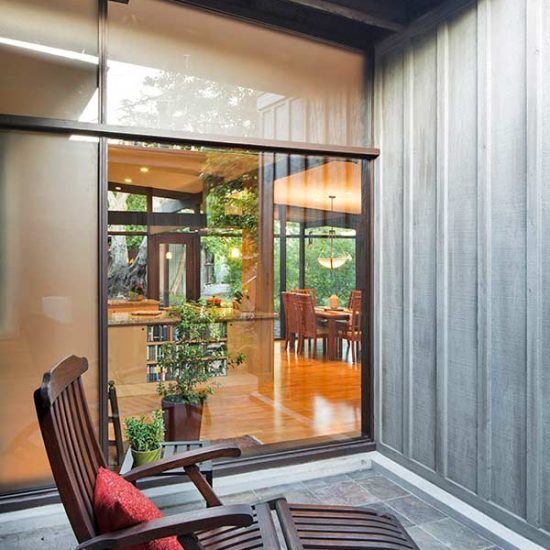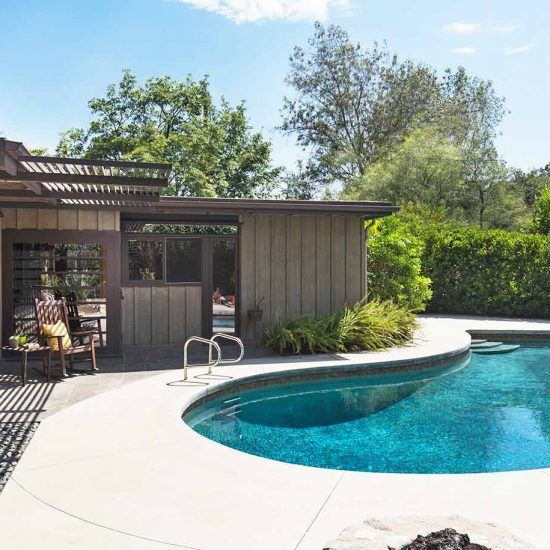Via Zurita Residence
Via Zurita Residence
This project was completed in a series of phases over the course of a few years. Our client’s 1950s mid-century modern home was in need of a new look to accommodate their lifestyle. In the first phase, our team remodeled the master bedroom suite. An additional phase included new roofing, lighting, plumbing and additional details. The most recent phase included a remodel of the kitchen, dining room and living room. The final phase of the master plan will include a remodel of the guest bedroom and home office.
Read More
Elegant Mid-Century Modern Home with Post and Beam Architecture
The remodeled kitchen features sleek birch cabinets, creating a striking and contemporary look. The subtle tone of the new stone countertop and backsplash brightens the room with the help of new large windows. The glass windows alongside the full length of the wall provide lightness and airiness, adding to the contemporary look and feel of the home. To add warmth to this modern home, wood siding in the office extends from the floor to the ceiling. The exposed beams and clerestory windows add a visual aesthetic to the living space of the home, making it still feel warm and inviting.


