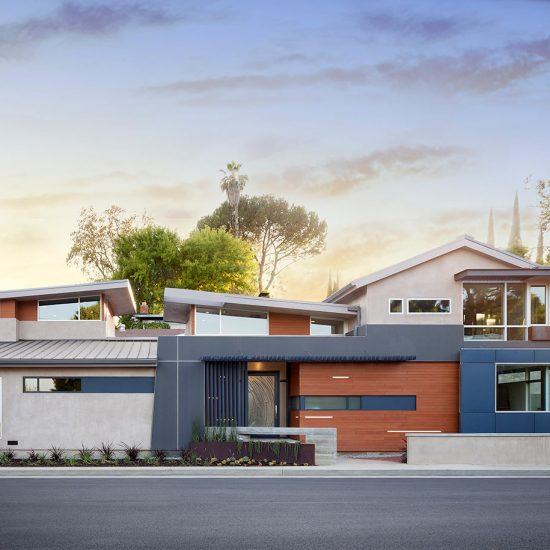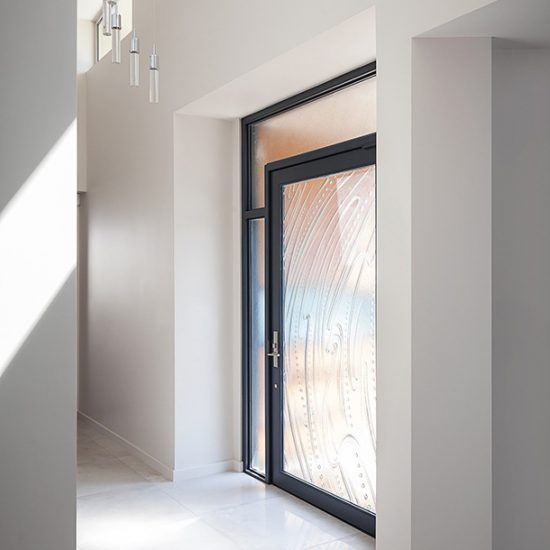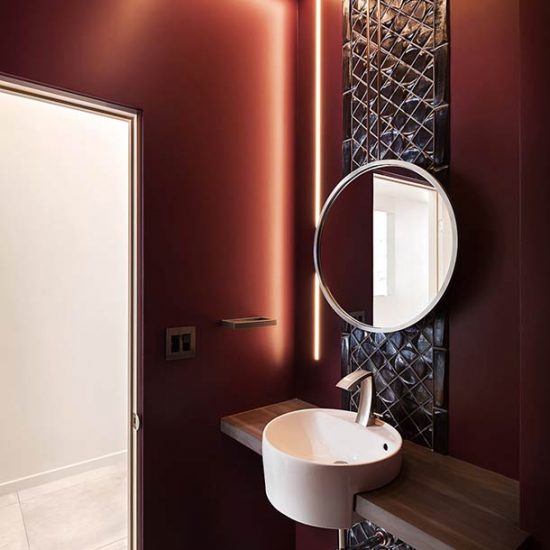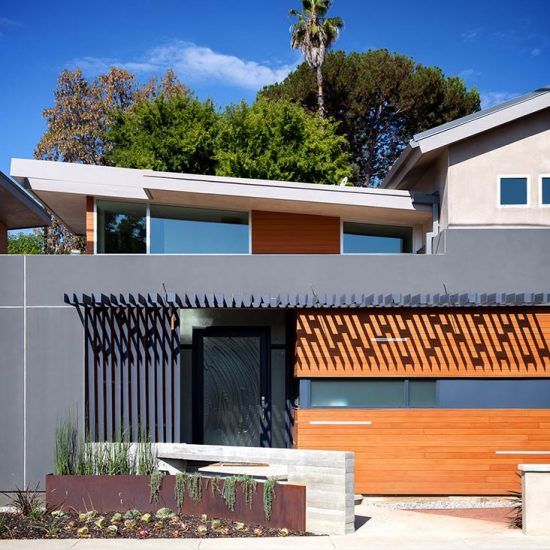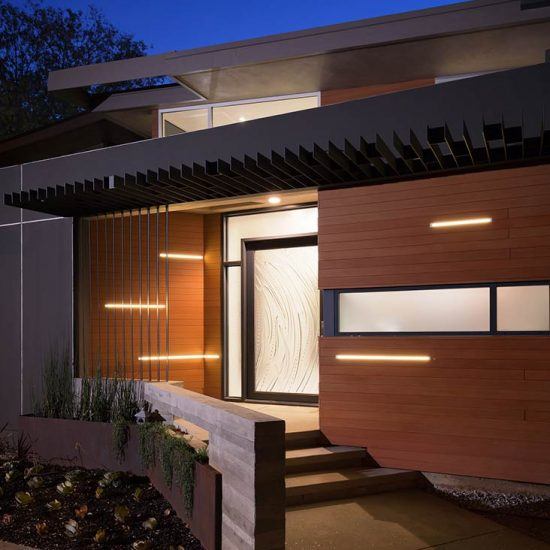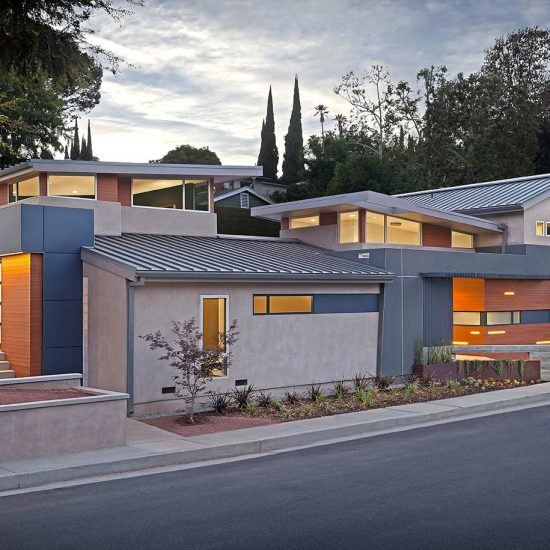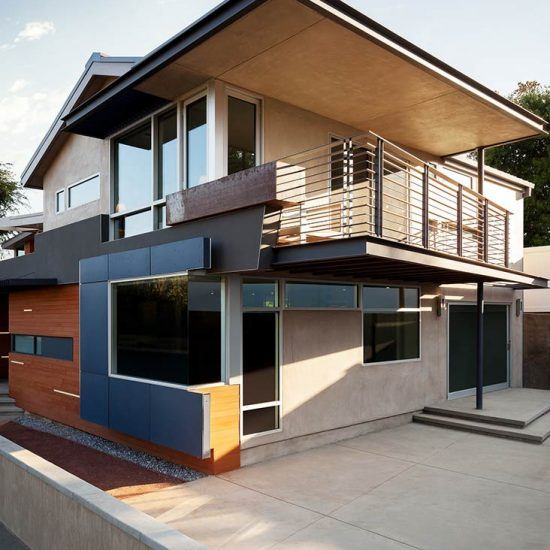Warwick Residence
Warwick Residence
Our Clients came to us with one goal in mind, to completely transform their home. The home was situated perfectly, on a corner lot in one of the most highly coveted neighborhoods and school districts in Southern California. The inspiration for the design was simple… it was our clients’ vibrant personality, combined with their sophisticated tastes and flare for appreciating the unique.
Read More
Contemporary Architecture Home Transformation
This contemporary architecture home transformation had to represent the sophistication of this young, successful couple while creating a comfortable and casual place for their young children to grow. The master plan for this home changes practically every aspect of our client’s home. The first phase included a full overhaul of the existing split-level home to create a new modern exterior design that is more in line with our client’s style. Changes to the interior in this phase include higher ceilings, new flooring, remodel of the children’s bathroom, powder room and laundry room.
Another notable change was to the front door and entry, which was set back from the property line and street by less than 6’. We devised a plan that relocated the door and created a small entry courtyard. The proposed new location and design of the front door was designed in collaboration with a Buddhist monk to achieve a balanced Feng Shui. Seeing a contemporary architecture home transformation for yourself is important, so take a look at the transformation with our images here.
The introduction of the vertical and horizontal metal trellis structure at the entry gave a sense of presence and security.
A new balcony was added to the second story to enjoy sunset views in the afternoons. Aluminum dual- pane windows and sliders were added with new concrete work to complement the tones and texture of the home. To continue the sleek and modern design of the home, the new corten planter box anchors the charcoal grey metal railing on the second story deck.
An inset LED strip light runs along the wall to ceiling to allow maximum lighting while framing the vanity.
Contact Hartman Baldwin if you want more information about our contemporary architecture home transformation options today.
SCOPE OF PROJECT
Phase I – Garage Expansion, Deck Addition, & Exterior Remodel
Phase II – Remodel of Existing Guest Bathroom & New Closet to Existing Guest Suite
ARCHITECTURAL STYLE
Contemporary
SIZE OF HOME
2,535 Sq. Ft.


