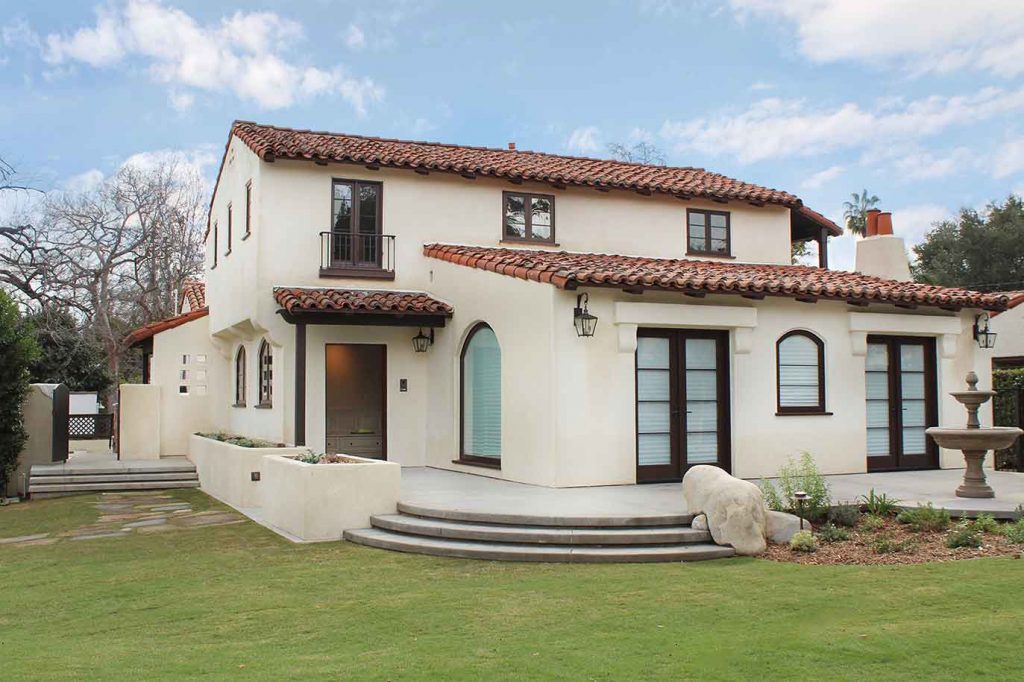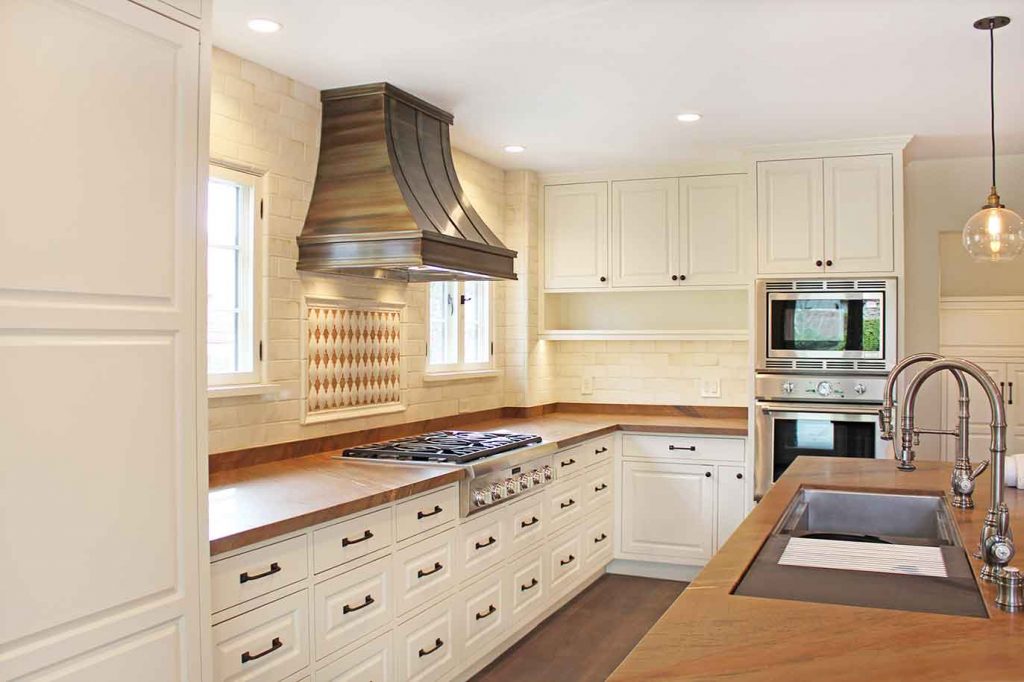
WHOLE HOME LUXURY REMODELING IN SAN MARINO
Home of the Huntington Library and Lacy Park, San Marino’s rich history dates back with homes built as early as 1870 by renowned architects such as Wallace Neff. San Marino is known for having a luxurious array of architectural styles that highlight different periods in the city’s development. These styles include Victorian, Craftsman, Spanish Colonial Revival, Mediterranean Revival, Mid-Century Modern, and Traditional Ranch. Much of the original architectural styles have been preserved and contribute to San Marino’s prominent reputation for being one of the most coveted zip codes to live in.
As expert Design Build Remodelers and Custom Home Builders, HartmanBaldwin can help with any project varying from Whole Home Redesigns, Major Home Expansions, Kitchen & Bathroom Remodels, Second Story Additions, Master Suites Expansions, and Custom Home Building in San Marino, CA. An example of a Design Build Whole Home Remodel in San Marino is the Fleur Residence.



An existing enclosed porch at the rear of the home is converted back into open patio with well-equipped outdoor cooking facilities and good connection to remodeled pool area.
As expert Custom Home Builders, let us show you how to get the most of your new home. Our finely tuned Design Build process, makes us the residential design build firm for you and your next remodeling endeavor. Schedule an appointment with our team of experts to start your luxury home remodel in San Marino, CA.
SCOPE:
The first floor was redesigned to create a new open-plan kitchen with a large central island, office flex-space, a living room enhanced with modern audio-visual technology, and a revised stair location that provides a more efficient solution for the second-floor space plan. The second floor has been re-conceptualized to accommodate a new master bedroom suite, two bedrooms, a new shared bath, and new laundry facilities. A new generous patio space in front of the living room provides a comfortable place to sit and watch the children play in the yard. Remodel of the entire home and site to modernize and improve overall flow, accentuating the feeling of light and space, while maintaining the historic feel and character of the property
STYLE:
Spanish Revival

